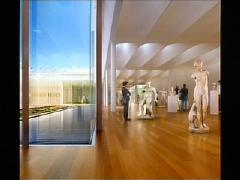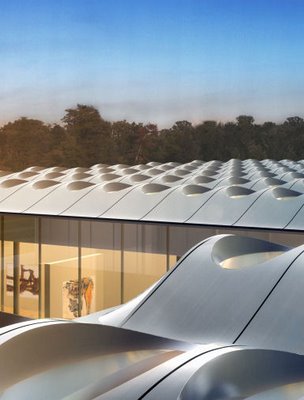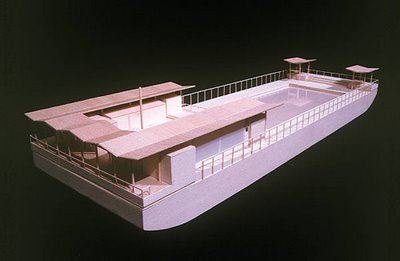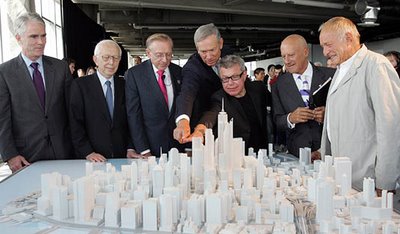
Apparently the latest design incarnation of the World Trade Center Complex will attempt to receive USGBC (United States Green Building Council) LEED Gold Certification. Tower 7 has already been certified Gold as of March of 2006. For those of you unfamiliar with the Leadership in Energy and Environmental Design (LEED) Green Building Rating System™ here is a passage from the USGBC's website to help explain, "...(LEED Rating System) is the nationally accepted benchmark for the design, construction, and operation of high performance green buildings. LEED gives building owners and operators the tools they need to have an immediate and measurable impact on their buildings’ performance. LEED promotes a whole-building approach to sustainability by recognizing performance in five key areas of human and environmental health: sustainable site development, water savings, energy efficiency, materials selection, and indoor environmental quality." Points are earned through research, calculation, analysis and written description in a prescribed manner and submitted for review to USGBC within a LEED Letter Template in one of six categories: Sustainable Sites, Water Efficiency, Energy & Atmosphere, Materials & Resources, Indoor Environmental Quality and Innovation & Design Process. After successful review points are awarded in the various categories which count towards certification. Below are listed the required point system milestones for various levels of certification:
Certification Level Points
Certified: 26-32
Silver: 33-38
Gold: 39-51
Platinum: 52+
The Freedom Tower and all other towers as well as the World Trade Center Memorial and Museum will submit applications for LEED Certification.
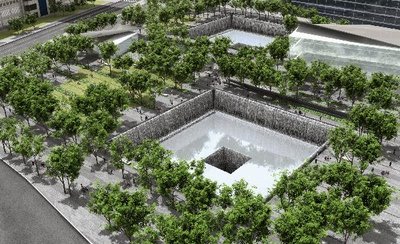
Official World Trade Center Memorial Site
Another Gold Certification Article


