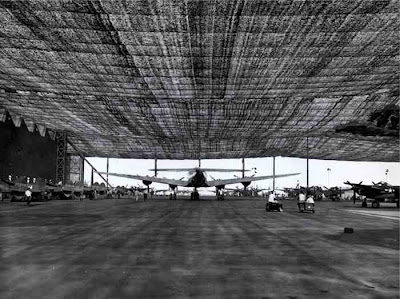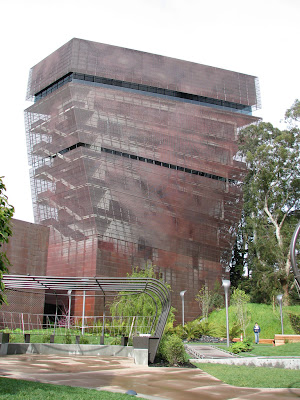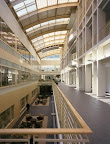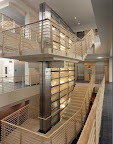As we have featured before, dwell magazine has launched a new series of videos on various topics that include a collection of videos from various designers. Here is another in the Designer Series featuring architect Ken Isaacs. Here is the description from dwell:
"As part of our Design Leaders video series, architect Ken Isaacs reflects on the innovative projects that defined his career, from the Shoebox House to the Knowledge Box."
















































